|
|
 |
|

|
|
|
| At Maple Heights Media, we not only think creatively
but technically as well.
We can help you plan, design, and produce detailed scale drawings for
your building or renovation project. Easy to read and understand, they'll
get you the permit you need and builders can rely on all specifications,
accurate to 1/10,000"
For greater previsualization, we can design in 3 dimensions too, allowing
a view of the project from any angle, either as a bare frame or fully dressed
with wall colours, carpets & flooring and even the furniture and appliances.
(samples coming soon)
Click on the thumbnails for an enlarged image.
|
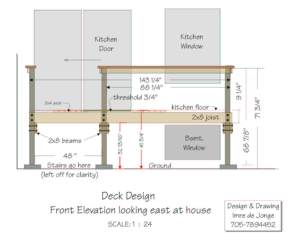
|
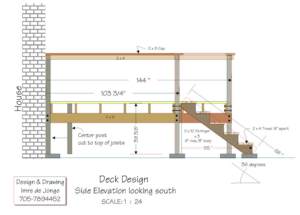 |
Basic Deck
A very simple deck design for a small narrow urban back yard.
Note that all joists sit on beams, and no hangers are used. |
|
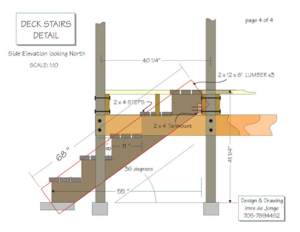 |
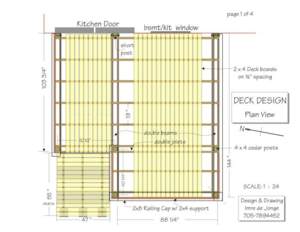 |
|
|
Deck with Ramps |
| Using actual site photos and overlaying the basic drawing
on it ensures that all the measurements and angles make sense, and can
give you a preview of what the project will look like.
First, a photo is made with as little perspective as possible. This
is imported into the drawing program and scaled according to measurements
from the site. Then all drawing elements added will give correct angles
and dimensions. Elevation from ground, slope, and materials required can
all be calculated. |
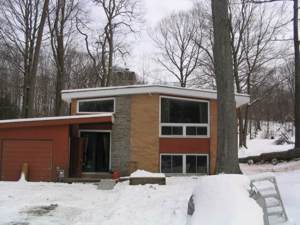 |
 |
After tracing the photo, a drawing of the house might look like this. |
 |
Then the deck is mapped out to give the desired height and ramp slope. |
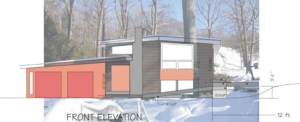 |
In this image all the layers are visible, with transparency applied
to ensure an accurate trace.
Some correction to the roof angles may be required to compensate for
perspective. |
|
This is a more involved design made for wheelchair access
from 2 sides.
Plan view
|
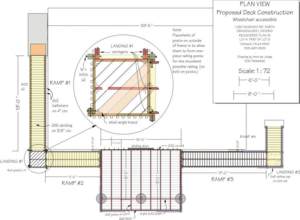 |
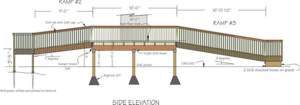 |
Side elevation |
|
Front elevation
|
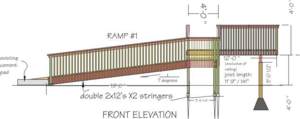 |
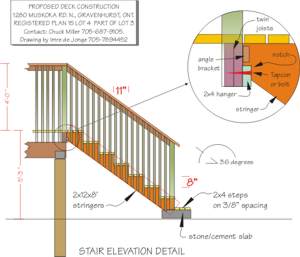 |
Stair detail |
| Full site plan showing major features, trees, and proposed deck |
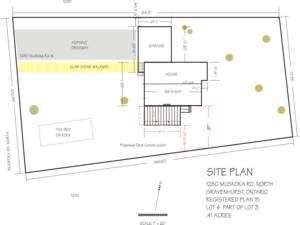 |
|
|